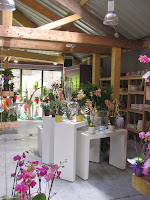The project consists of a set of 14 houses, Faubourg de Cambrai located in Valenciennes.
Homes that meet the individual requirements of the label
Low Consumption Building (BBC)
Given the orientation of the field, the party was coming urban dwellings due south orientation, while a few openings is west and come give them a better background brightness. No openings have been conducted in the north, so there is no vis-à-vis the different units.
The second major challenge of this site was the immediate presence of rods in R +6. The units do with no opening to the north, vis-à-vis non-existent and therefore the terraces and gardens are thus hidden from view. The intimacy of family life is completely preserved. The remaining homes open onto large terraces facing south.










































